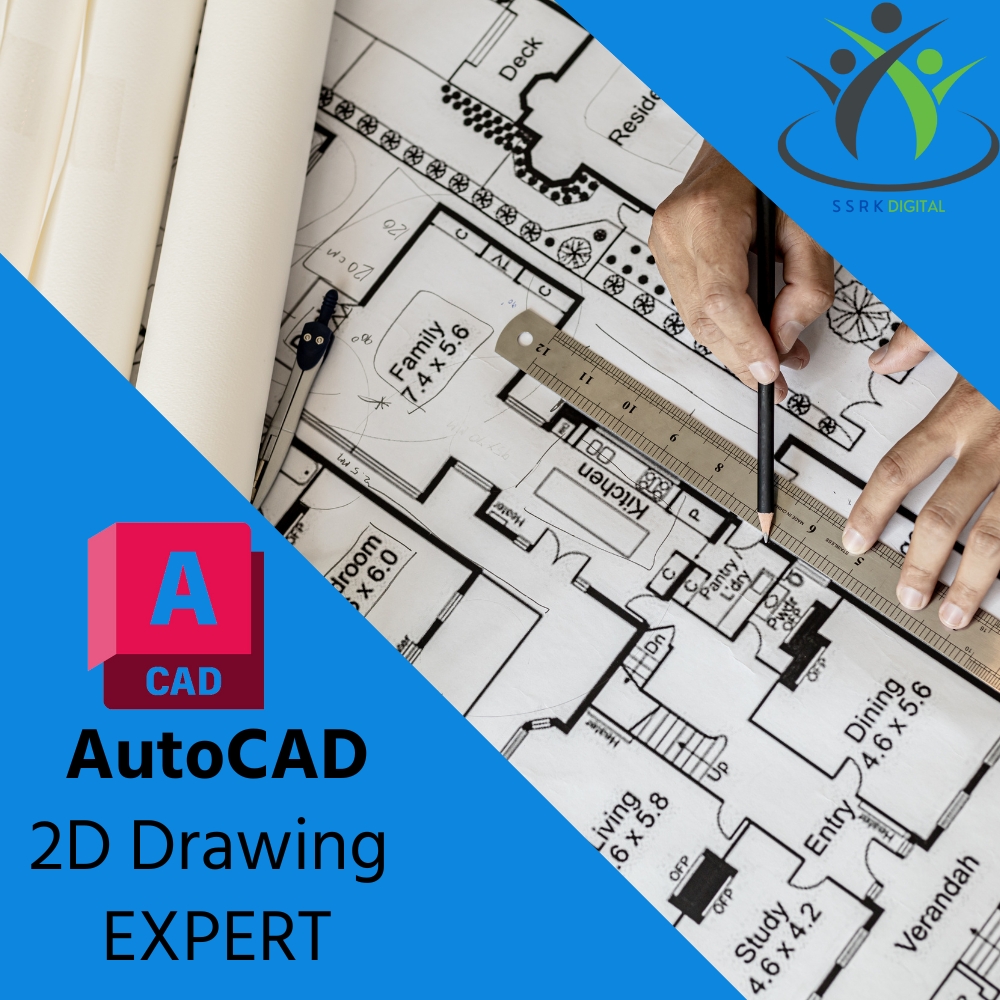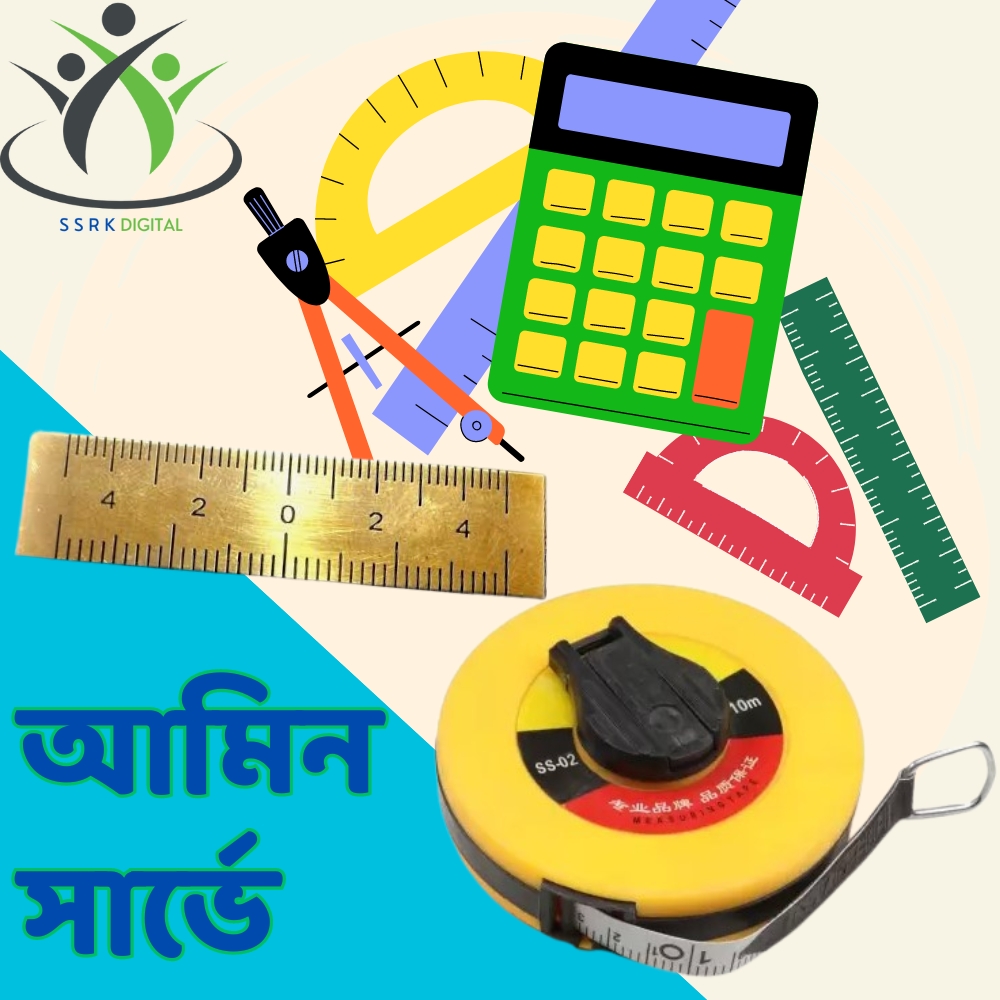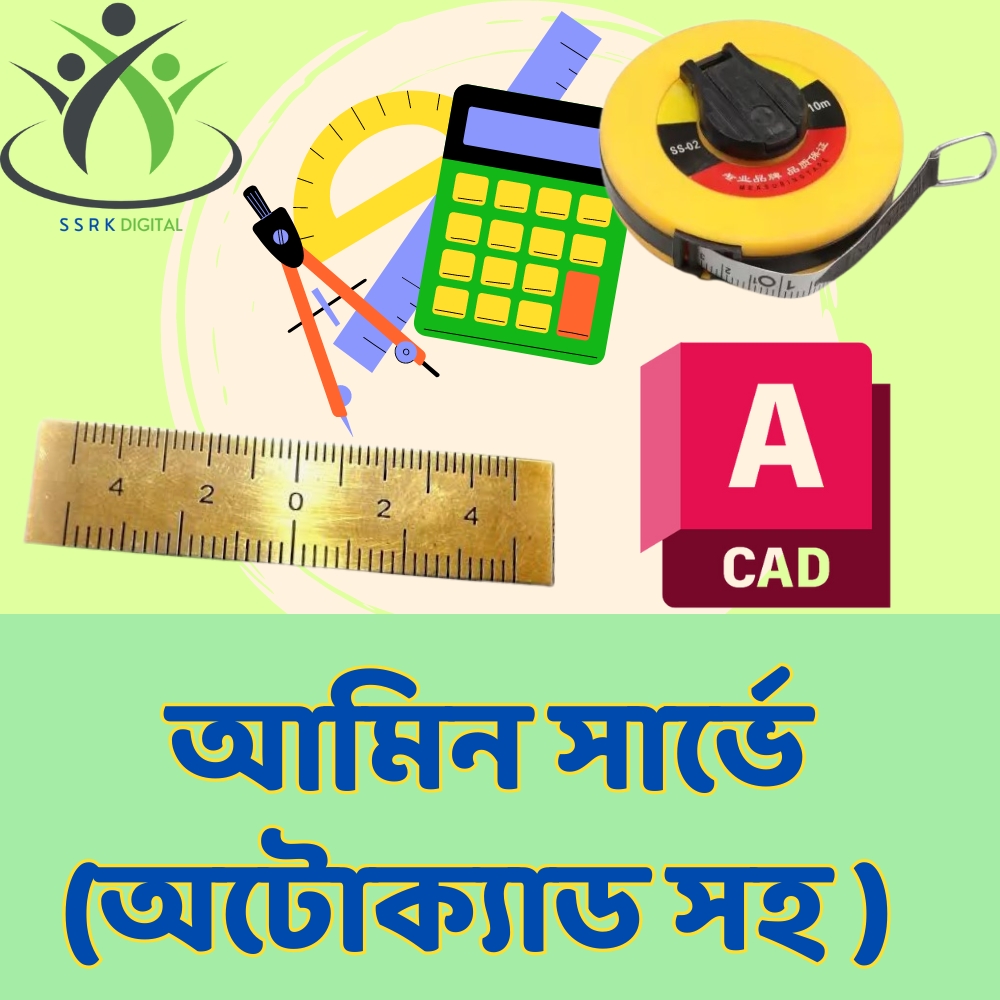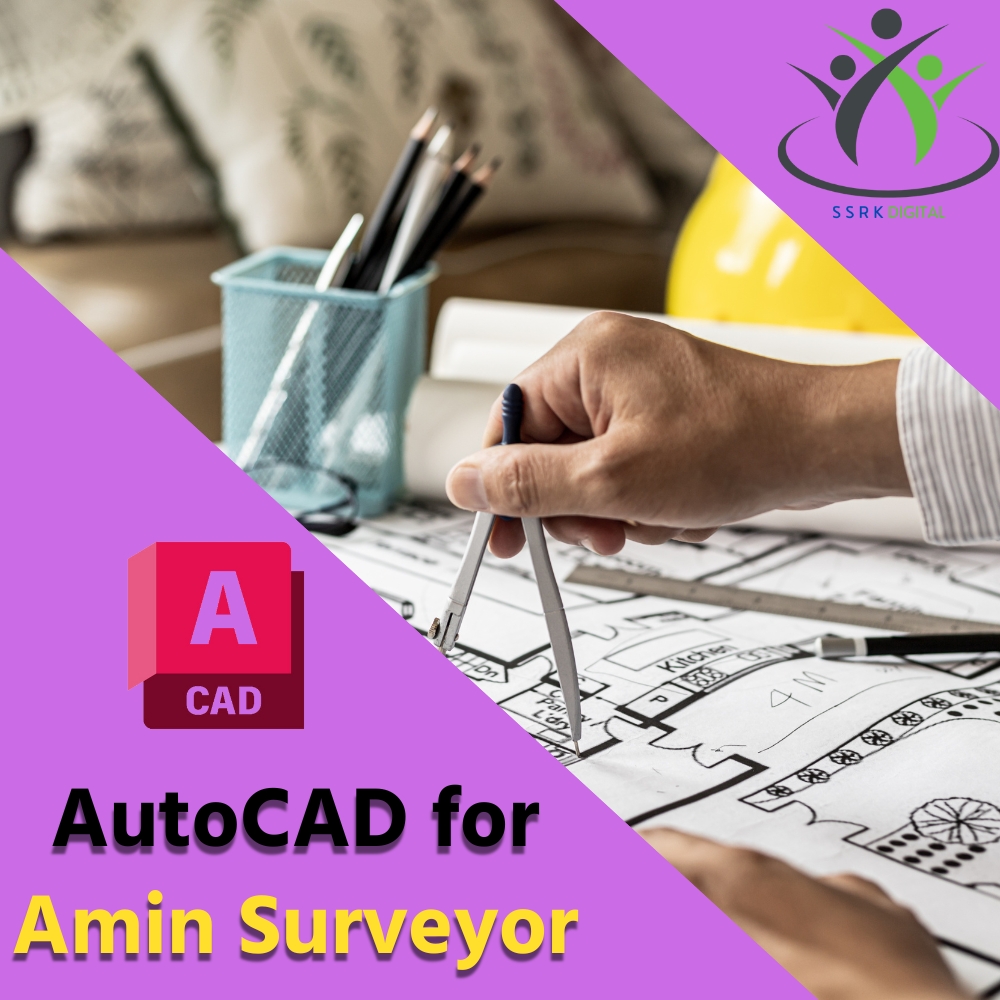- Home -
- Autocad 2D Drawing Expert
Autocad 2D Drawing Expert
..
-
03.17
Introduction
-
10.00
AutoCAD user interface
-
11.32
Navigation tools
-
09.09
Unit Setup
-
15.11
Making lines
-
09.09
Making Circle
-
18.29
Making Arcs
-
23.28
Ellipses, Rectangle & Polygons
-
16.55
Understanding Co-ordinate system
-
14.12
Introduction to polyline and spline
-
19.36
Points, revision clouds,
Construction line and ray
-
-
Lets Draw in Autocad
-
06.25
Drawing Method
-
06:23
Making selection sets
-
08:59
Move and Copy command
-
09:56
Rotate command
-
12:47
Offset command
-
20:26
Mirror and Scale command
-
17:23
Trim and extend
-
10:35
Erase, Explode and overkill
-
07:40
Stretch command
-
12:18
Break and Join
-
16:12
Fillet and chamfer
-
13:25
Lengthen and Reverse
-
-
Lets Draw in Autocad
-
04:48
Drawing Method
-
10:24
Grid and Snap
-
10:15
Polar and Ortho mode
-
10:20
Dynamic input
-
21:31
Object snaps
-
07:41
From snap
-
09:10
More status bar options
-
-
Lets Draw in Autocad
-
07:24
Drawing Method
-
13:08
Rectangular array
-
08:36
Polar array
-
06:39
Path array
-
08:25
Divide and measure
-
08:33
Using multifunction grips
-
04:05
Align command
-
12:13
Finding Distance, Radius,
angle and co-ordinates & AREA -
07:08
Centerline and center mark tools
-
11:07
Region and Boolean operations
-
-
Lets Draw in Autocad
-
05:13
Drawing Method
-
11:01
Assigning object color and Linetype
-
07:25
Assigning lineweight and transparency
-
15:04
Checking object properties
-
05:29
Modifying properties
using CHPROP command -
06:28
Model space viewports
-
08:25
Creating named views
-
-
Draw as per requirment
-
02:59
Drawing Method
-
14:12
Creating basic hatches
-
06:55
Set origin and Associative hatch
-
15:31
Using advance hatch features
-
11:17
Boundary and wipeout features
-
04:58
creating gradients
-
-
Draw as per requirment
-
02:36
Drawing Method
-
11:24
Creating and assigning layers
-
19:53
using layer properties manager
-
09:54
Working with layer states and Layer walk
-
13:14
Working with layer filters
-
08:41
Laymrg and laydel commands
-
06:25
Quick access layer tools
-
06:11
Hiding and isolating objects
-
-
Draw as per requirment
-
06:21
Drawing Method
-
16:14
Creating basic dimensions
-
09:24
DIM command
-
09:47
Modifying dimensions
-
22:52
Creating dimension style
-
06:14
Creating dimension style override
-
11:33
Continue, Baseline and
ordinate dimensions -
11.13
Adding tolerances and
dual dimensioning -
09.45
Adding feature control frame
-
07.22
Creating multileader
-
07:23
Modifying multileader
-
07.09
Creating Multileader style
-
-
Lets Draw in Autocad
-
-
DWG FILE
-
05.26
Drawing Method
-
07:33
Creating single line text
-
07:20
Creating text style
-
12:34
Creating multiline text
-
11:38
Creating and formatting table
-
09:25
Creating table style
-
10:35
Exporting and Importing
table to MS-Excel
-
08:59
Creating simple Blocks
-
06:15
Inserting and Modifying Blocks
-
24:52
PART - 1
-
22:12
PART - 2
-
20:57
PART - 3
-
11:04
Page setup for layout
-
10:35
Making and clipping viewports
-
13:11
Making Template & Publish
Drawing With Template -
16:53
File Save & Template reuse process
and Plotting with Proper Scale -
14:49
Print Drawing Using Model Space
Related Courses
দলিল লিখন, মুদ্রন ও প্রণয়ন এবং মিউটেশন পদ্ধতি
আনা, গন্ডা, কড়া, ক্রান্তি, তিল - এর হিসাব পদ্ধতি রেকর্ড…
আমিন সার্ভে (Autocad সহ)
জরীপ কার্যে ব্যবহৃত গুরুত্বপূর্ন একক সমূহ জরীপ কার্যে…
আমিন সার্ভে ও দলিল লিখন COMBO কোর্স
জরীপ কার্যে ব্যবহৃত গুরুত্বপূর্ন একক সমূহ জরীপ কার্যে…

Students Reviews
খুব ভালোভাবে শিখেছি
i learned very well
I have successfully complete this 'Autocad 2D Drawing Expert' course. I attend all the video class then I got understand how to use Autocad
Basic tools . Sir explain the whole course in bengali medium which is a good start up for a bengali medium student. And thank you so much sir for such a beautiful course.
আমি autocad 2D Drawing এর ভিডিও গুলি দেখেছি এবং খুবই ভালো ভাবেই শিখতে পাড়ছি আমার কোনো অসুবিধা হচ্ছে না, আরও ভিডিও গুলি দেখে এক জন expert হতে চাই।








